What makes a city a good place to live? Can you design a city in a way that improves the lives of residents? These questions have concerned some of the most famous urban planners and architects in the world. One of them, Le Corbusier, whose real name was Charles-Edouard Jeanneret (1887-1965), was a controversial architect and urban planner who has had a great influence on urban planning and design in the U.S. and around the world. Corbusier’s influence can be seen in the design and layout of the corporate office and luxury housing towers by the waterfront.

Corbusier’s ideal city, which he called the “Radiant City,” was one of rows of 60 story high-rise residential buildings with large green spaces in between, lined with wide boulevards to accommodate cars. These buildings would surround a business center with similar high-rises. This city would also have high speed rail and underground transportation systems. The residential buildings would be self-contained communities providing amenities to meet the needs of their residents such as, grocery stores, gyms, office and entertainment space and childcare facilities.

Like Corbusier’s ideal city, there are rows of office and luxury housing towers lined by wide boulevards to accommodate cars downtown by Jersey City’s waterfront.
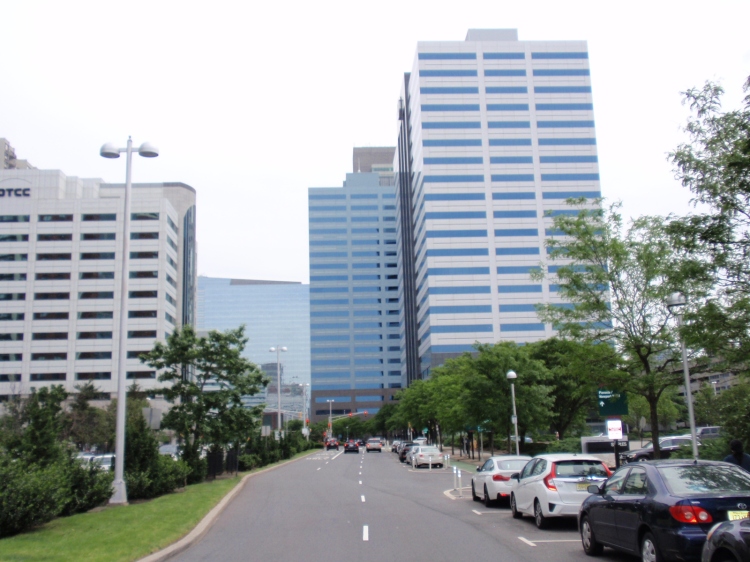
These rows of large buildings with large footprints create superblocks – blocks that are much longer than the typical city block – making it hard for pedestrians to navigate.

Like Corbusier’s buildings, many of the skyscrapers by the waterfront are similar in shape and from having a monolithic boxy look.
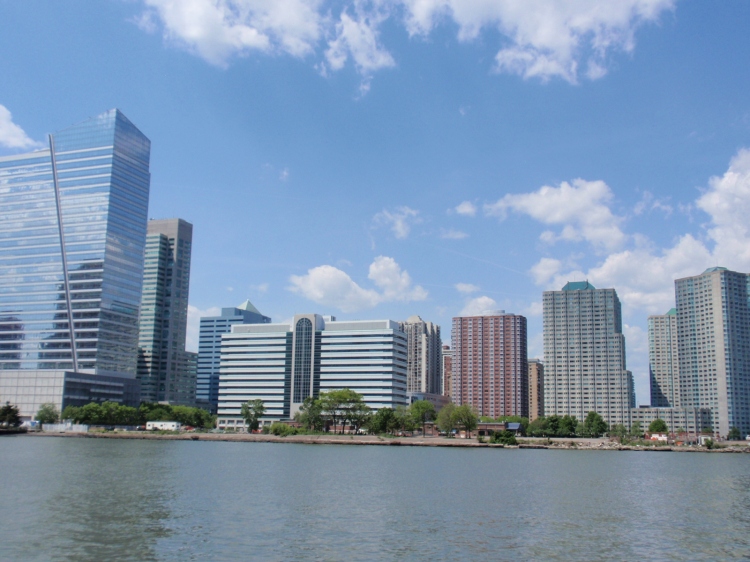
One attempt to add some diversity to the skyline by the waterfront is the Urby building. “Starchitect”, Rem Koolhaas created a building of cantilevered stacked cubes to distinguish this building from others. The Urby Building is a reminder of how redevelopment often erases what went before. It replaced a tobacco factory which became an artists colony. For years, the artists and the city fought the developer to preserve the factory for the artists and ultimately lost. However, the developer agreed to provide some affordable space for artists.

Unlike Corbusier’s identical buildings arranged in rigid rows around a large green space, the buildings by the waterfront stand close to each other and vary in height, mass and scale.
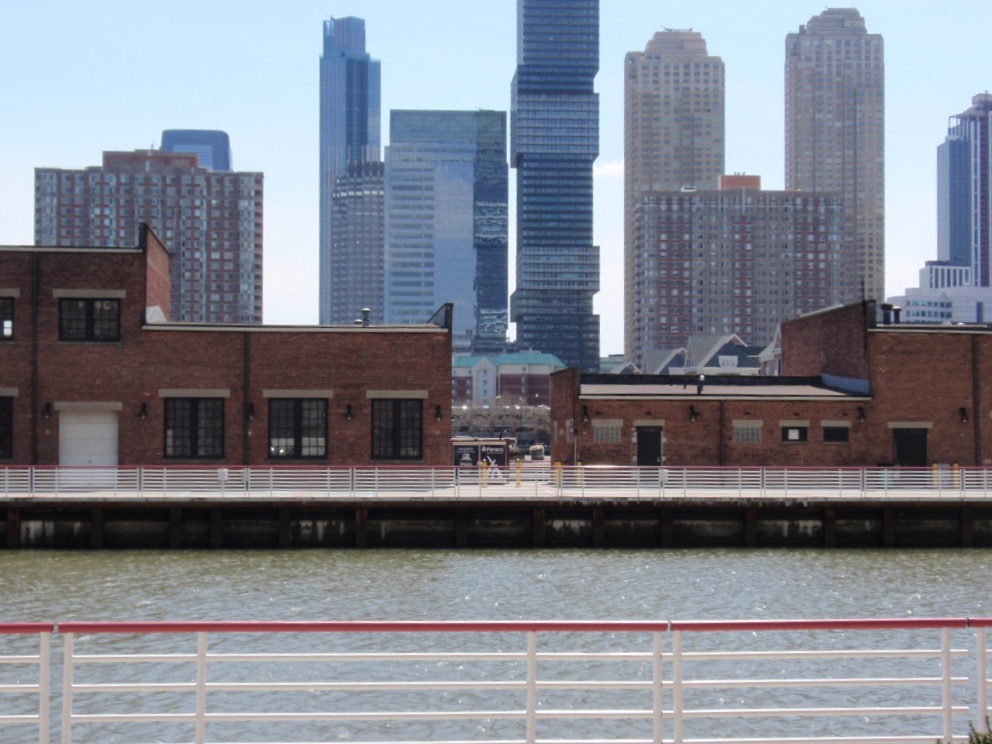
Like Corbusier’s residential towers, those by the waterfront are also largely self-contained communities providing a variety of services for residents. These privatized enclaves are essentially de facto gated communities.
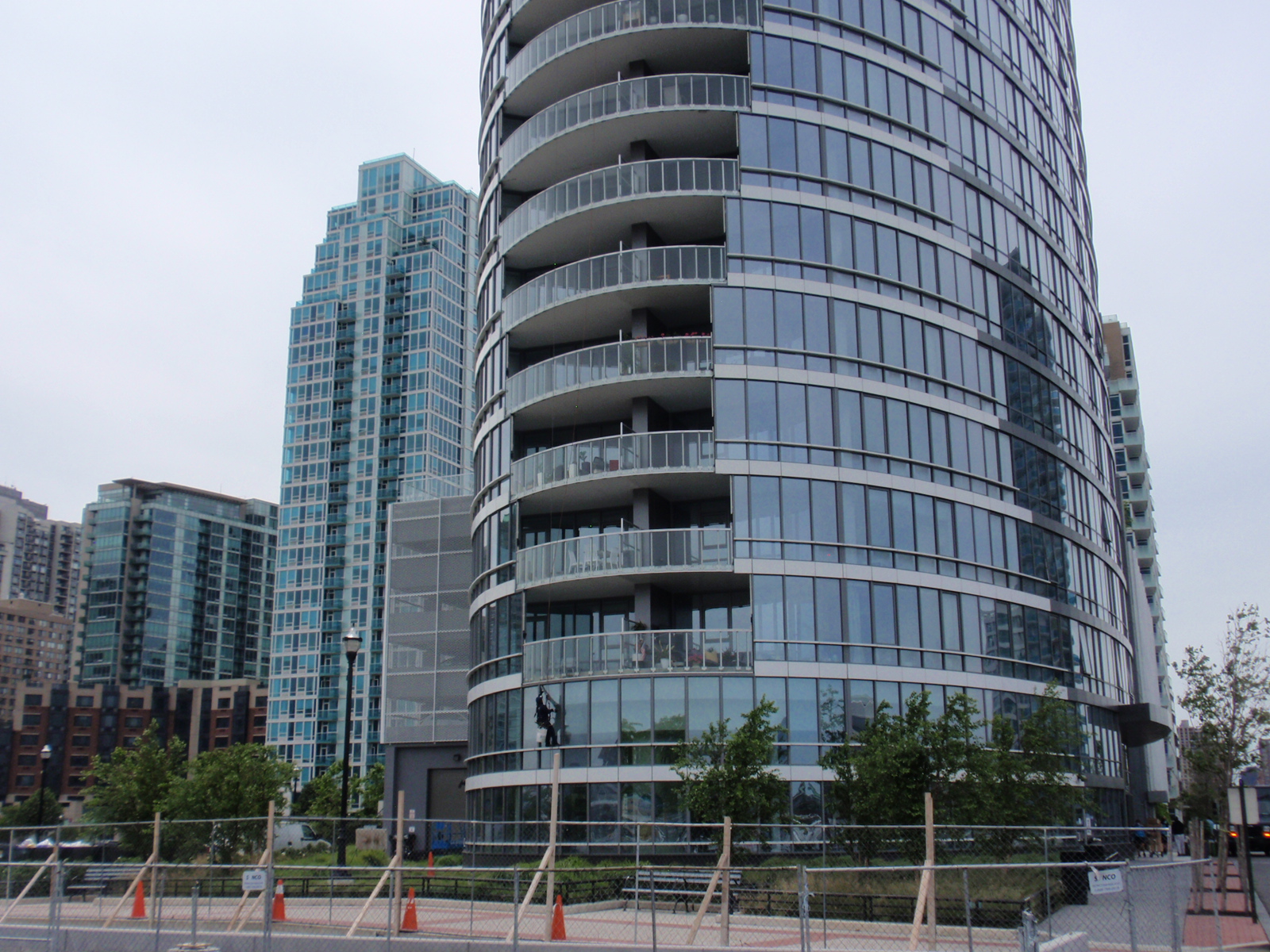
Because Corbusier envisioned his apartment houses as “vertical villages,” where most of the residents’ needs would be met, he paid little attention to the role of storefronts and sidewalks in his design. To a large extent, this seems to be the case down by the waterfront. Many sidewalks are lined with glass, concrete and brick walls, as well as garages, creating a streetscape without stores, plazas and other amenities to attract and engage pedestrians.
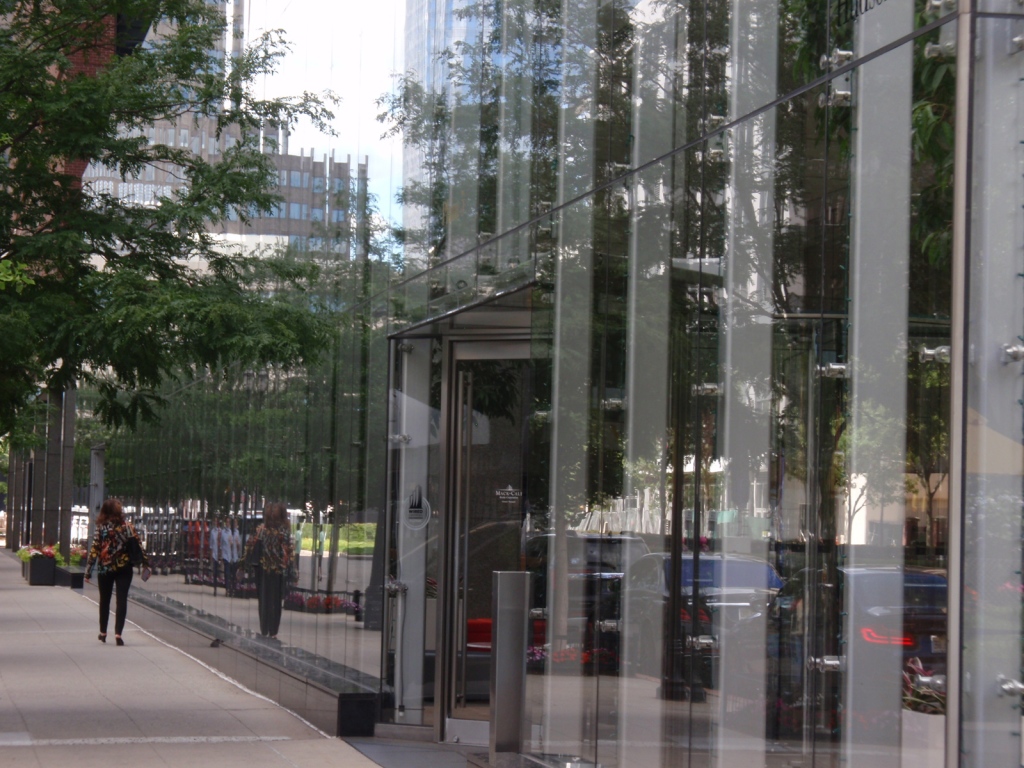
While there are several examples of buildings that have stores, restaurants and other enterprises that add to the social life of the street, they are far outnumbered by streets lined by walls of glass, concrete, brick and garage.
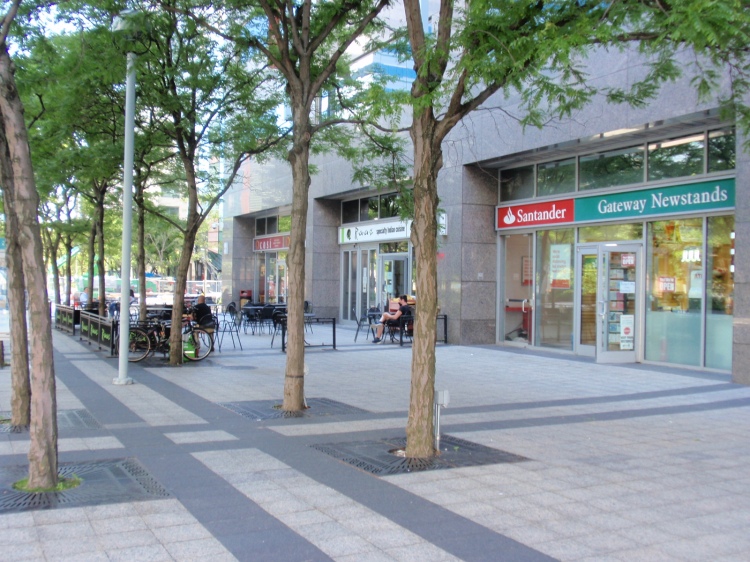
The emphasis on automobiles as a major form of transportation also reduced the importance of the streetscape in Corbusier’s design. This seems to have been the case by the waterfront as well. Garages make up a significant part of the streetscape and, in some places, have become a part of the architecture with entire buildings dedicated to them.

Unlike Corbusier’s design, the residential towers by the waterfront do not have large green spaces between them for recreational use. Green space is at a premium.
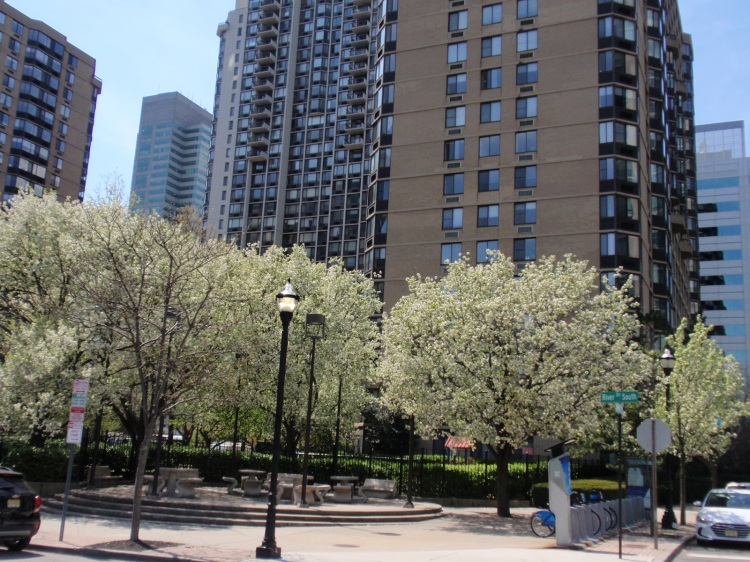
The largest green space is Newport Green, a 4 acre park with private security and no rest rooms.
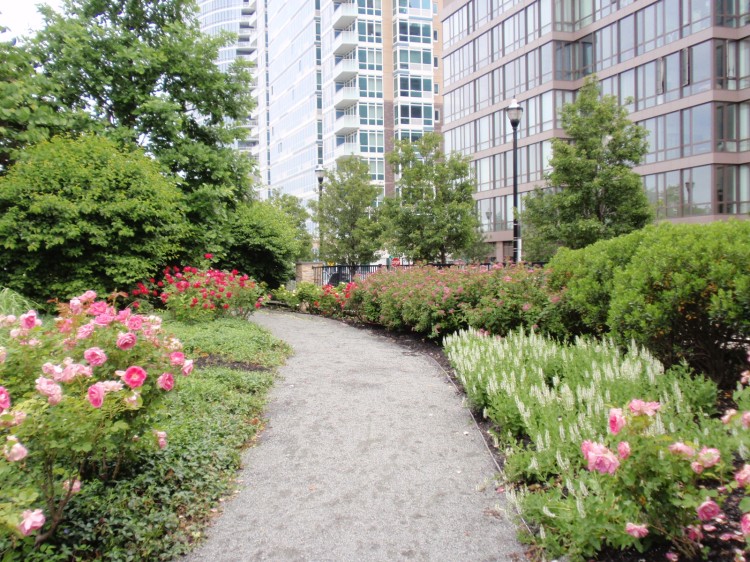
The lack of green space, especially public green space, by the waterfront reflects the interests and influence of developers and corporations in the design of the area.
In Corbusier’s ideal city, all reminders of the past would be eliminated. None of the old structures would remain. He saw them as a burden to his new city. Although most of the old industrial buildings by the waterfront have been demolished, a few have been preserved and repurposed as apartments. The preservation of these buildings is partly the result of community activists who believed that preserving them and their history was important. It turns out that retaining their history can also enhance their property value.
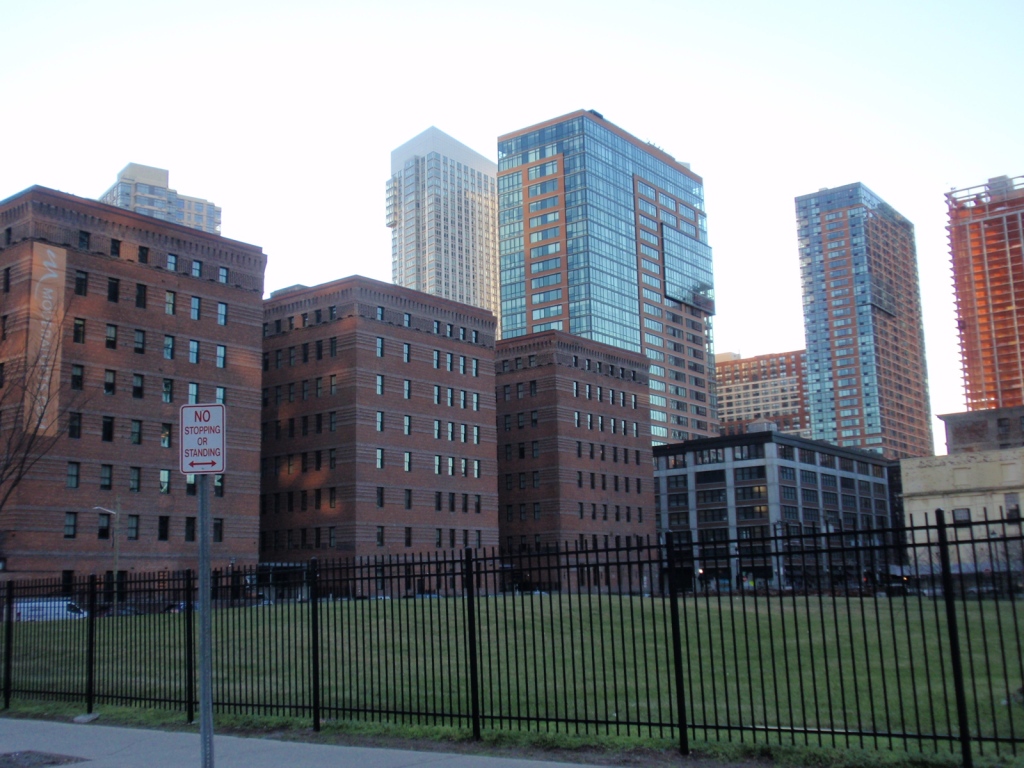
Corbusier’s influence can be seen in the skyline by the waterfront, as well as in New York City and other cities around the world. It is reflected in the modern office and residential skyscrapers, with their spartan and uniform appearance, meant to be more functional than decorative. These buildings characterize the downtown business districts in most cities today. After World War II, Corbusier’s model of high-rise towers, linked by boulevards became the standard for urban redevelopment as many city neighborhoods were demolished and replaced by them. This is most vividly seen in the housing “projects” that emerged to house those displaced by urban renewal programs. This kind of built environment had an alienating affect on people and communities.
Corbusier’s ideas about what makes an ideal city are a cautionary tale for anyone interested in creating more livable cities. While economical and efficient, his kind of urban planning and design failed to take into account the daily lives of people and what matters to them. His was a top-down vision lacking any input from those he was designing for. This seems to have happened as well in the development of the waterfront. The result is not only a dreary, monotonous landscape but also an exclusive enclave for the affluent. Despite this, are there still ways in which this part of the city can be made more inclusive?
Follow This Blog. Get new content delivered directly to your inbox.
- Gentrification Math & the False Promise of Affordable Housing
- Why is the City Selling Public Property to Luxury Housing Developers?
- Why So Much Luxury Housing in a City Where Most Can’t Afford It?
- Why Do So Many New Apartment Houses Look Alike?
- Signs of Gentrification: House Numbers, Their Color and Design
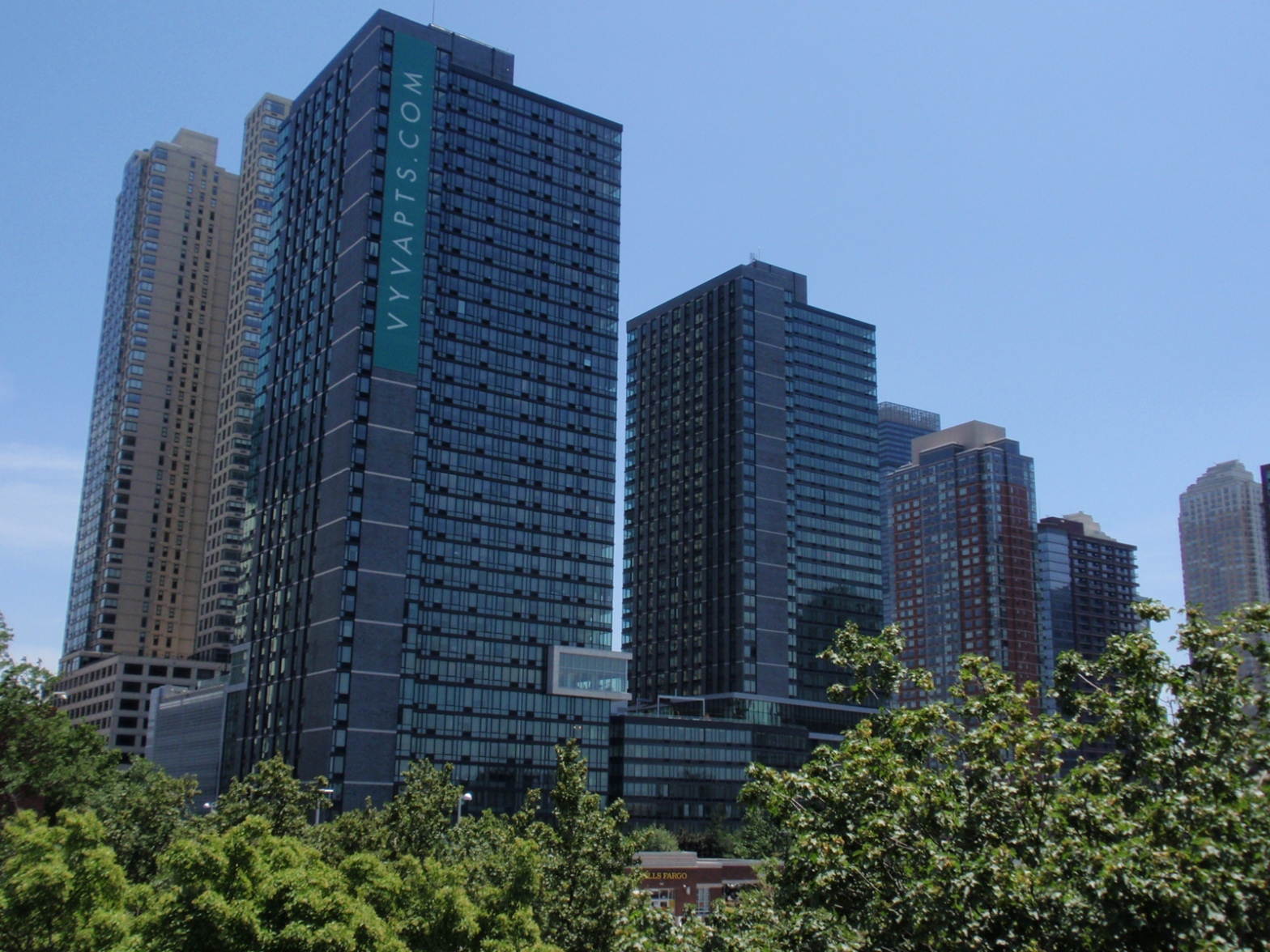
This is very interesting. I like the interplay between the Corbusier concept and the waterfront development. You make good points on alternative approaches.
LikeLike